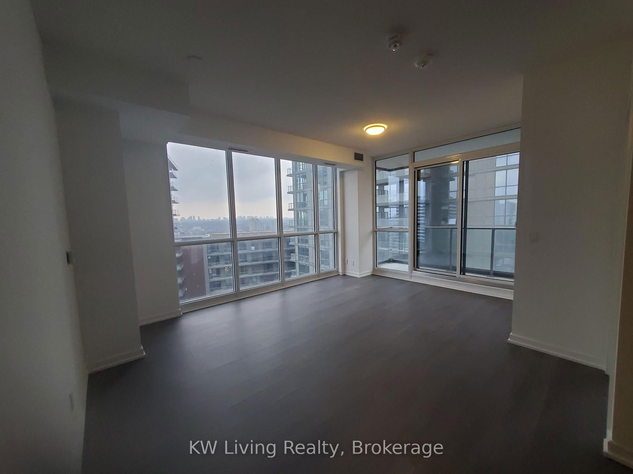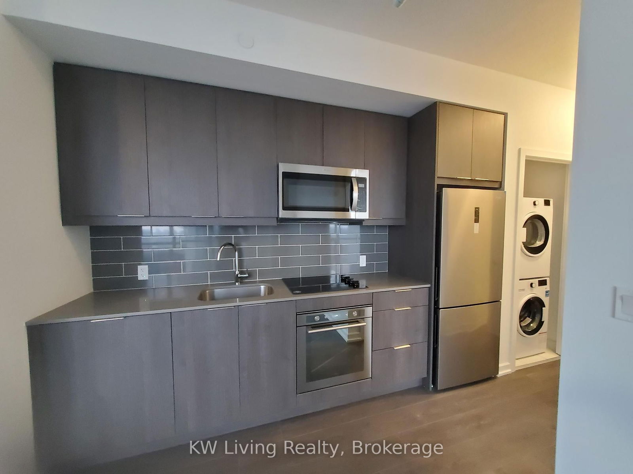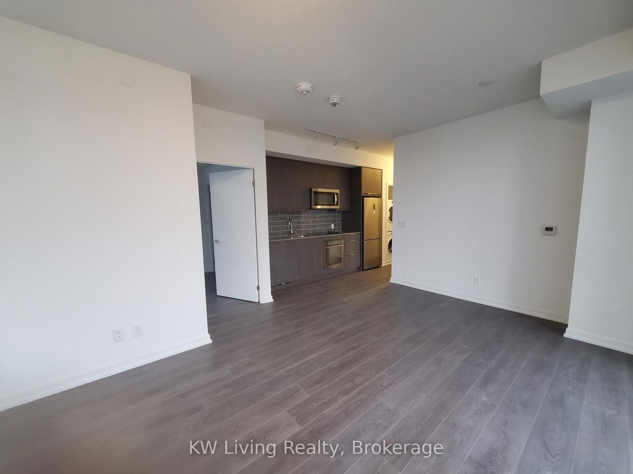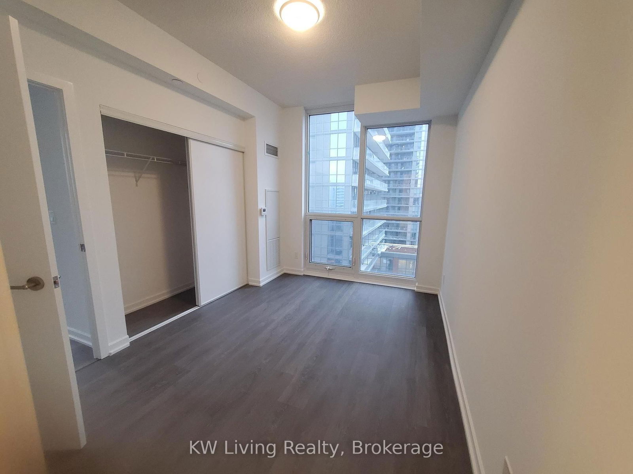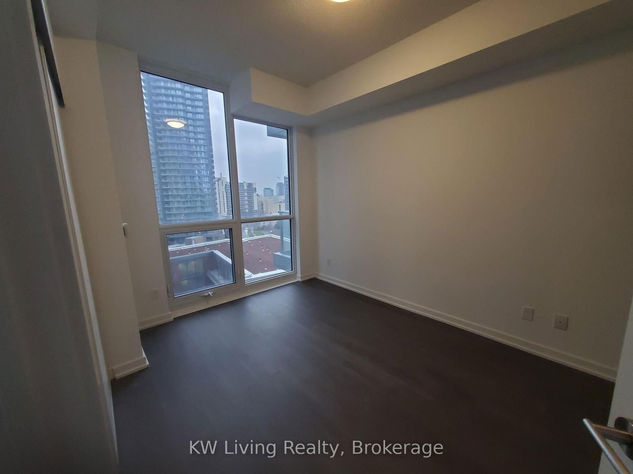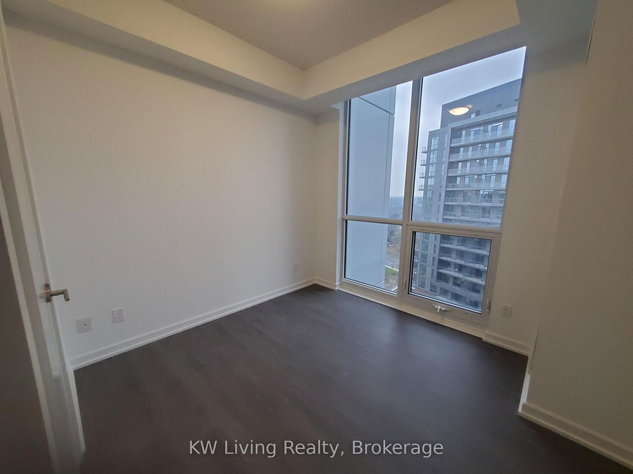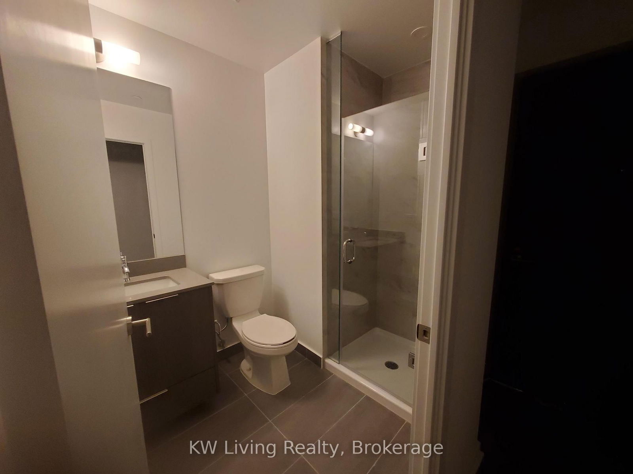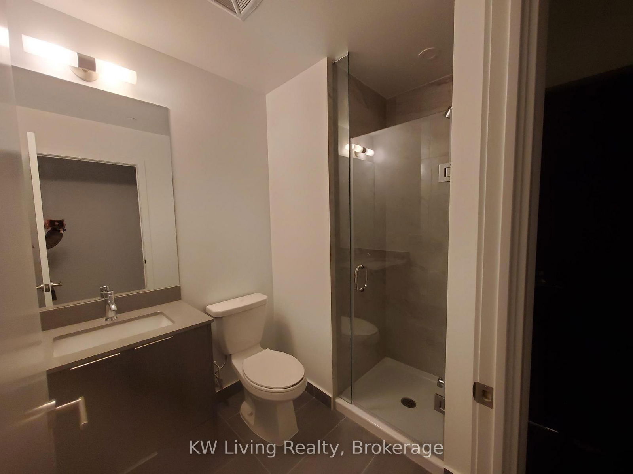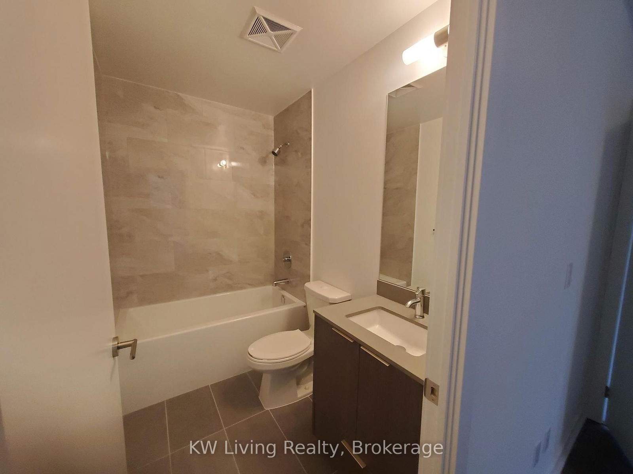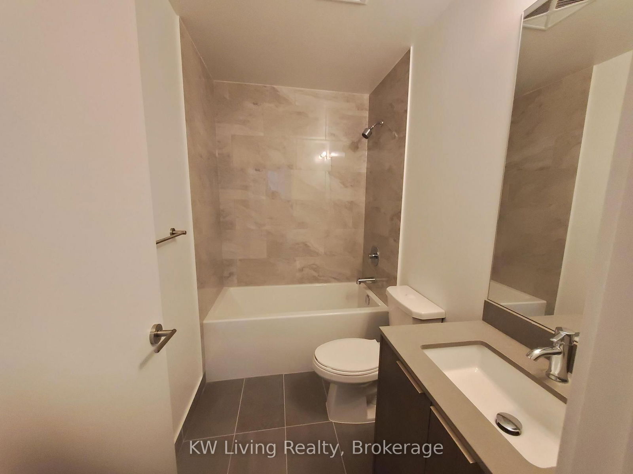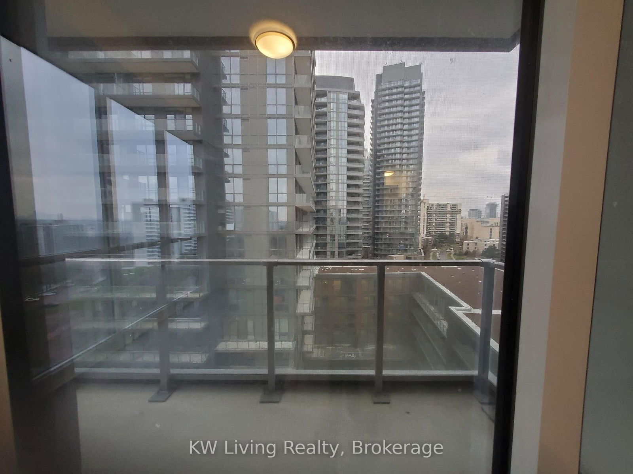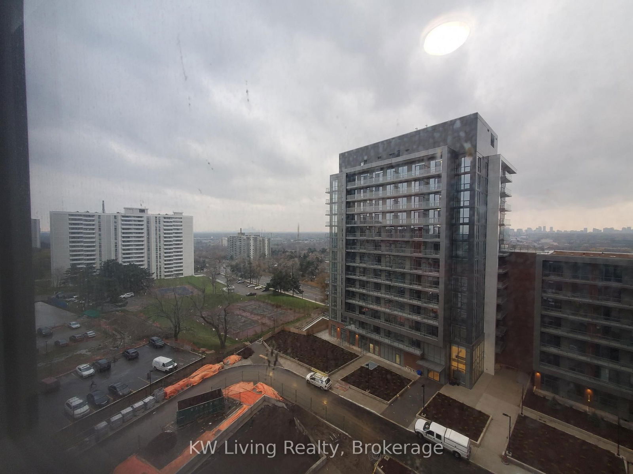902 - 32 Forest Manor Rd
Listing History
Details
Property Type:
Condo
Possession Date:
April 18, 2025
Lease Term:
1 Year
Utilities Included:
No
Outdoor Space:
Balcony
Furnished:
No
Exposure:
North West
Locker:
Owned
Laundry:
Main
Amenities
About this Listing
Spacious Split Layout 2 Brs With 2 Full Baths, 1 Parking And 1 Locker Included! Mins Walk To Don Mills Subway, TTC & Fairview Mall. Steps To Supermarket FreshCo and T&T, Medical Centre, Park, Library, Across The Street From New Community Centre, Elementary School. Great Amenities, Indoor Swimming Pool, Theatre Room, Fitness Centre, And Yoga & Pilates Studio!
ExtrasFridge, Stove, Dishwasher, Microwave, Washer/Dryer, Electric Light Fixtures. Common Elements, Building Insurance, One Parking. One Locker.
kw living realtyMLS® #C12092094
Fees & Utilities
Utilities Included
Utility Type
Air Conditioning
Heat Source
Heating
Room Dimensions
Dining
Open Concept, Combined with Living, Walkout To Balcony
Kitchen
Open Concept, Combined with Dining, Walkout To Balcony
Primary
Laminate, Ensuite Bath
2nd Bedroom
Laminate, Closet
Similar Listings
Explore Henry Farm
Commute Calculator
Mortgage Calculator
Demographics
Based on the dissemination area as defined by Statistics Canada. A dissemination area contains, on average, approximately 200 – 400 households.
Building Trends At The Peak at Emerald City Condos
Days on Strata
List vs Selling Price
Offer Competition
Turnover of Units
Property Value
Price Ranking
Sold Units
Rented Units
Best Value Rank
Appreciation Rank
Rental Yield
High Demand
Market Insights
Transaction Insights at The Peak at Emerald City Condos
| Studio | 1 Bed | 1 Bed + Den | 2 Bed | 2 Bed + Den | 3 Bed | 3 Bed + Den | |
|---|---|---|---|---|---|---|---|
| Price Range | No Data | $502,000 - $508,000 | $540,000 - $675,000 | No Data | $705,000 - $910,000 | No Data | No Data |
| Avg. Cost Per Sqft | No Data | $980 | $1,000 | No Data | $905 | No Data | No Data |
| Price Range | No Data | $2,200 - $2,400 | $2,300 - $2,850 | $2,850 - $3,300 | $2,980 - $3,300 | $3,500 | $4,600 |
| Avg. Wait for Unit Availability | No Data | 371 Days | 33 Days | 68 Days | 78 Days | No Data | No Data |
| Avg. Wait for Unit Availability | No Data | 48 Days | 6 Days | 16 Days | 19 Days | 474 Days | No Data |
| Ratio of Units in Building | 1% | 7% | 55% | 20% | 17% | 1% | 2% |
Market Inventory
Total number of units listed and leased in Henry Farm
