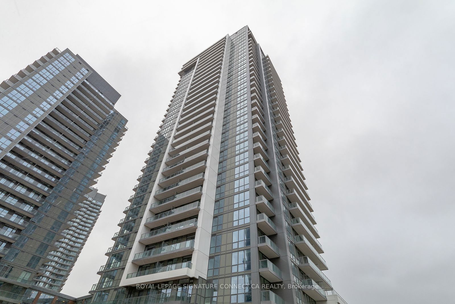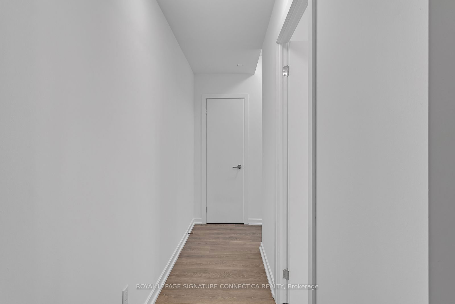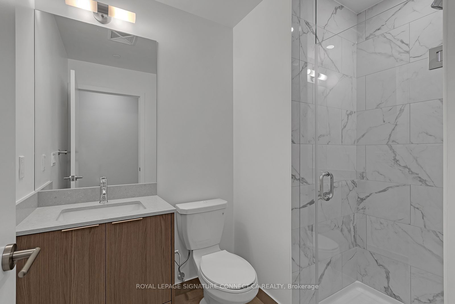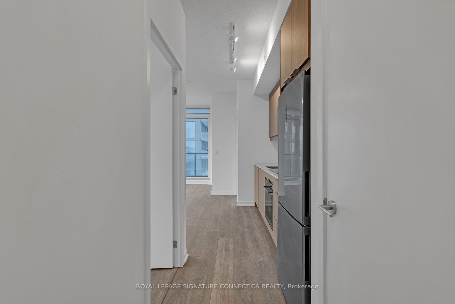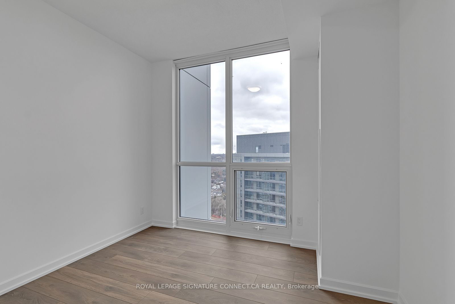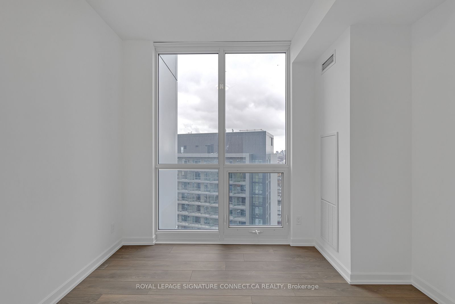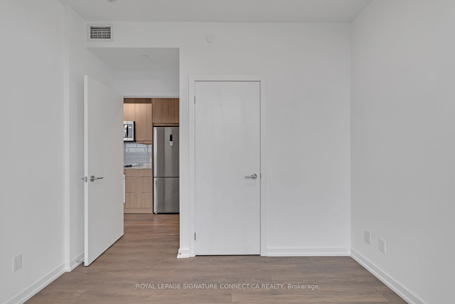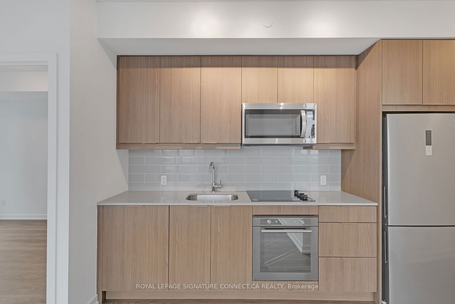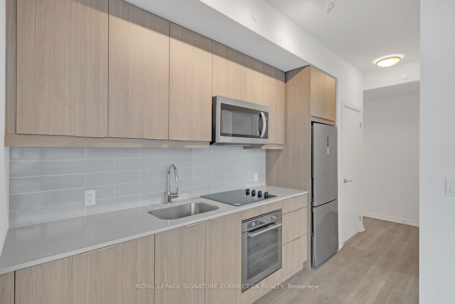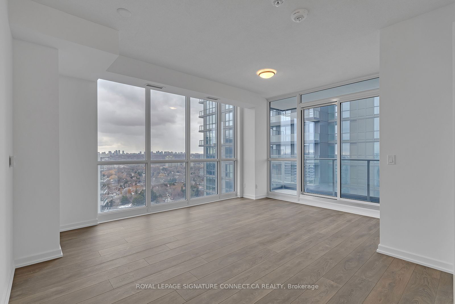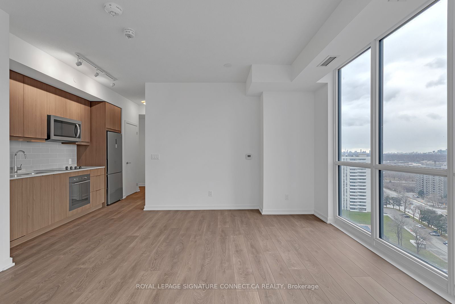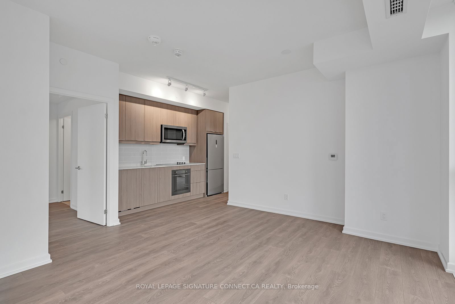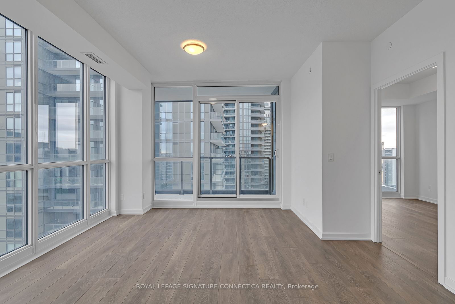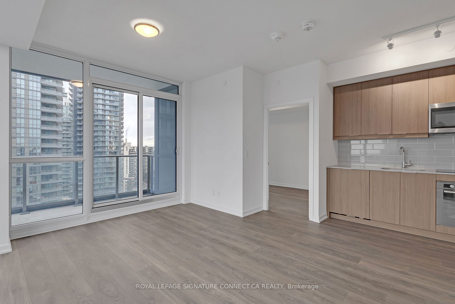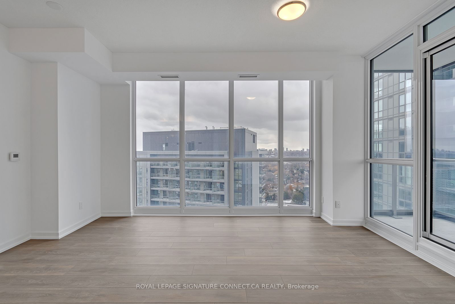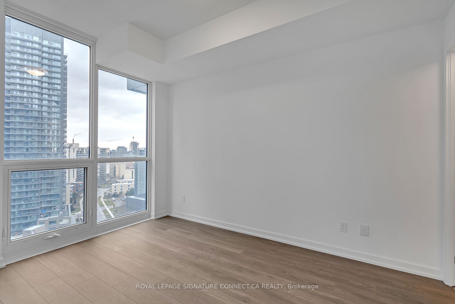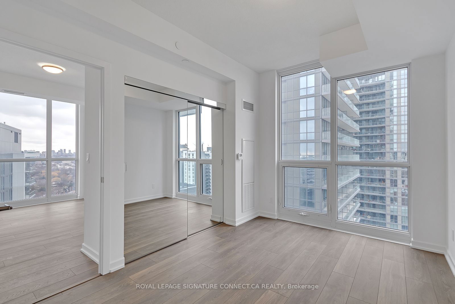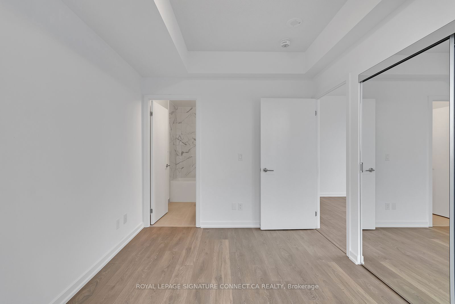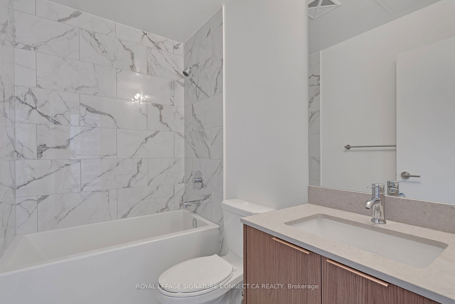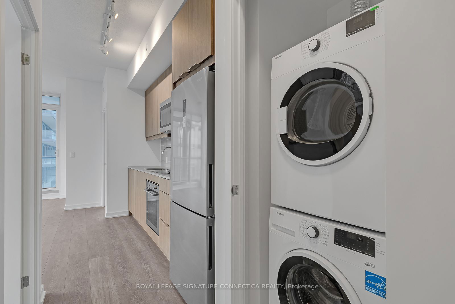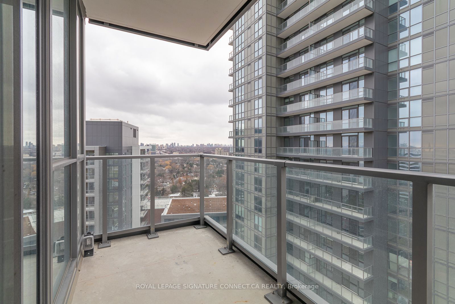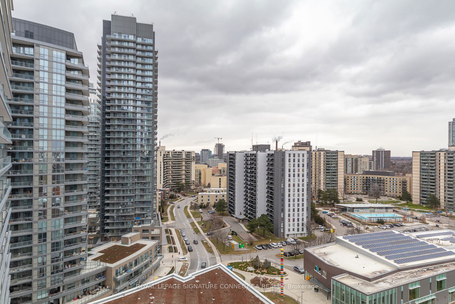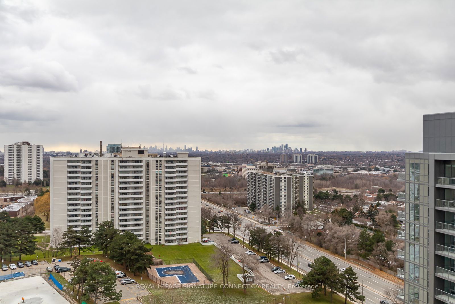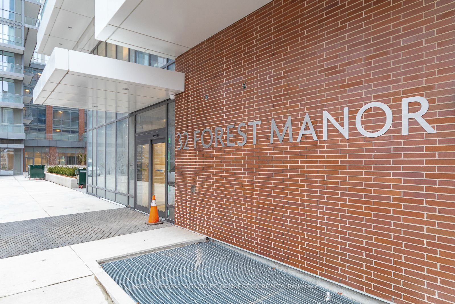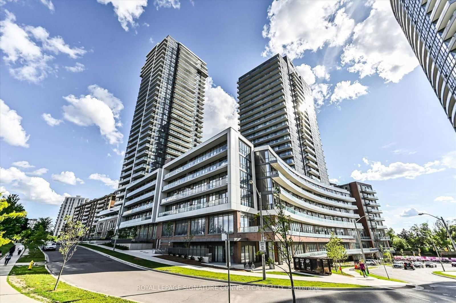1402 - 32 Forest Manor Rd
Listing History
Unit Highlights
Utilities Included
Utility Type
- Air Conditioning
- Central Air
- Heat Source
- Gas
- Heating
- Forced Air
Room Dimensions
About this Listing
Discover your dream home in this stunning 2-Bedroom Corner Suite at The Peak! Perched on the 14th floor, this suite offers a spacious and bright open layout with a functional split-bedroom design, ideal for privacy and comfort. Step onto your corner balcony and take in breathtaking northwest city views that create the perfect backdrop for any time of day.The modern kitchen is a chefs delight, featuring a sleek, flat-top stove with a built-in oven and plenty of room to add an island or a cozy dining area. Relax in the luxurious soaker tub in the primary ensuite bath or enjoy the refreshing glass-door shower in the secondary bath. With ensuite laundry and parking included, convenience is always at your fingertips.Located just minutes from the 401/404 highways, the Sheppard subway, and TTC, commuting is effortless. Embrace the vibrant community with Parkway Forest Park and Community Centre right outside, plus an array of schools, colleges, and Fairview Mall nearby for all your shopping needs. Welcome homeeverything you could want is right here!
ExtrasBlack Out/Privacy Blinds In All Rooms! Amenities Incl. Fitness Room; Yoga Studio; IndoorPools; Steam Room, Sauna, Hot Tub; Media Room; Outdoor Patio W/Lounge Seating, Bbq & DiningAreas; Bike Storage; Pet Spa & More
royal lepage signature connect.ca realtyMLS® #C10415844
Amenities
Explore Neighbourhood
Similar Listings
Demographics
Based on the dissemination area as defined by Statistics Canada. A dissemination area contains, on average, approximately 200 – 400 households.
Price Trends
Maintenance Fees
Building Trends At The Peak at Emerald City Condos
Days on Strata
List vs Selling Price
Offer Competition
Turnover of Units
Property Value
Price Ranking
Sold Units
Rented Units
Best Value Rank
Appreciation Rank
Rental Yield
High Demand
Transaction Insights at 32 Forest Manor Road
| Studio | 1 Bed | 1 Bed + Den | 2 Bed | 2 Bed + Den | 3 Bed | 3 Bed + Den | |
|---|---|---|---|---|---|---|---|
| Price Range | No Data | No Data | $540,000 - $675,000 | $728,000 - $760,000 | $760,000 - $910,000 | No Data | No Data |
| Avg. Cost Per Sqft | No Data | No Data | $1,056 | $949 | $975 | No Data | No Data |
| Price Range | No Data | $2,200 - $2,580 | $2,300 - $2,850 | $2,850 - $3,300 | $3,000 - $3,500 | $3,500 | $4,600 |
| Avg. Wait for Unit Availability | No Data | 469 Days | 31 Days | 65 Days | 81 Days | No Data | No Data |
| Avg. Wait for Unit Availability | No Data | 50 Days | 6 Days | 16 Days | 17 Days | 474 Days | No Data |
| Ratio of Units in Building | 1% | 7% | 55% | 20% | 18% | 2% | 1% |
Transactions vs Inventory
Total number of units listed and leased in Henry Farm
