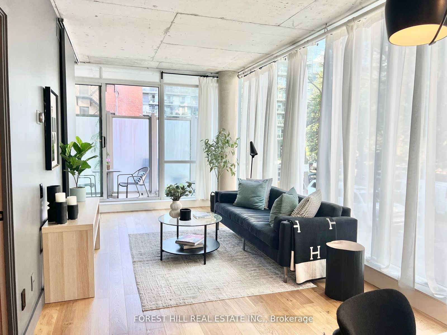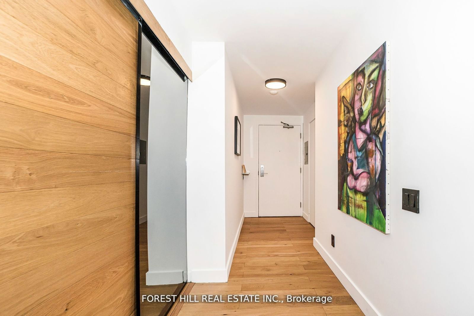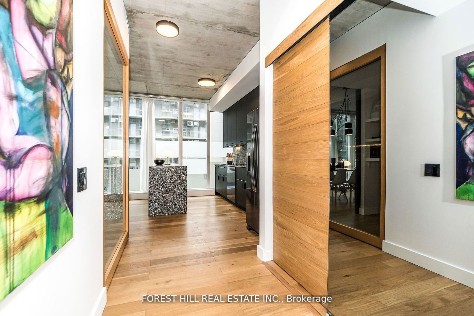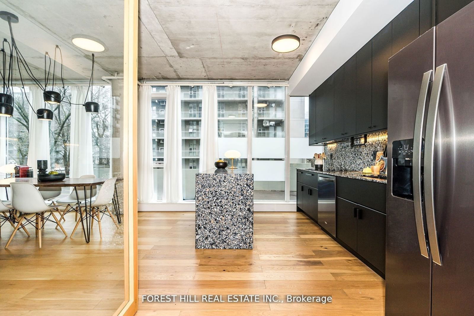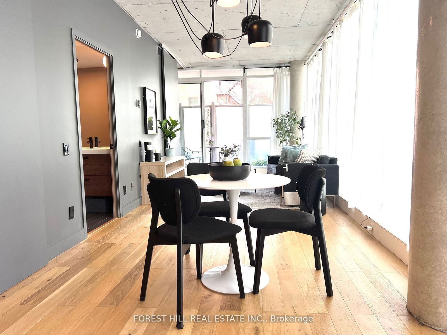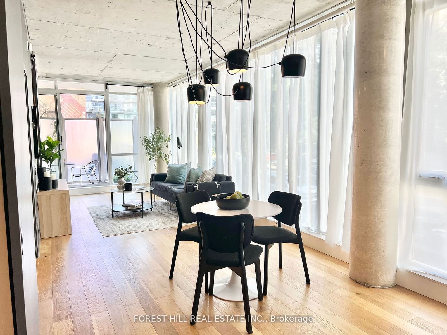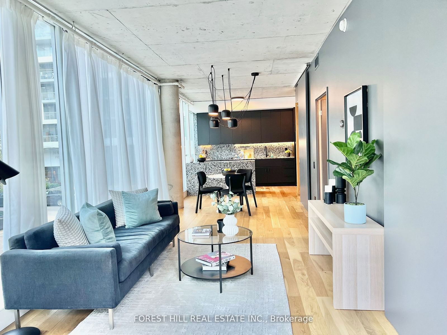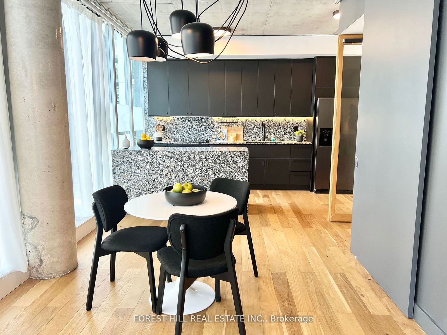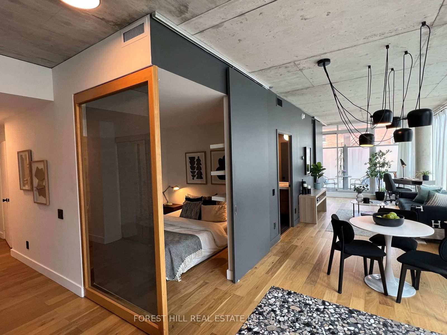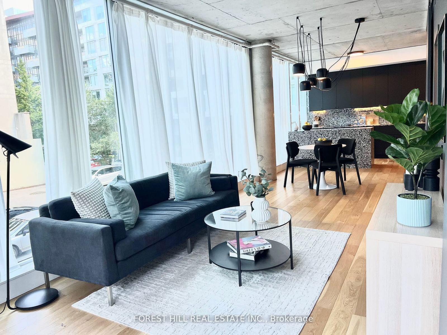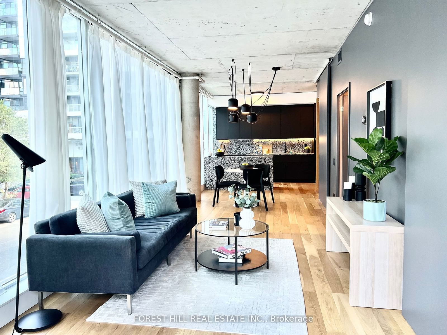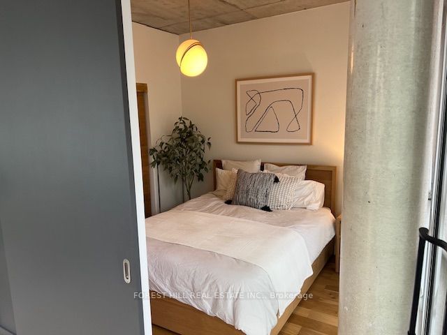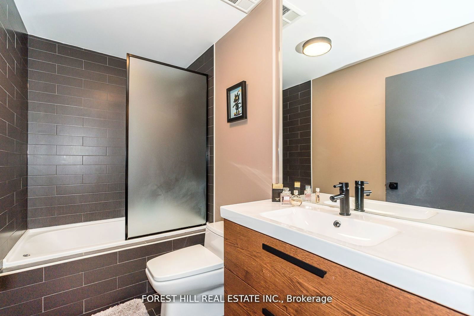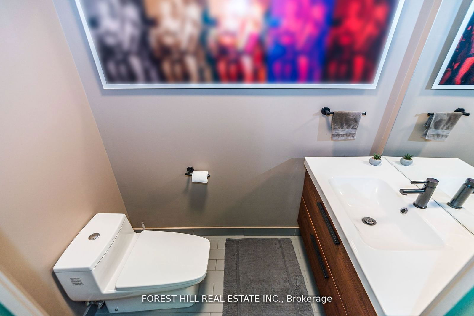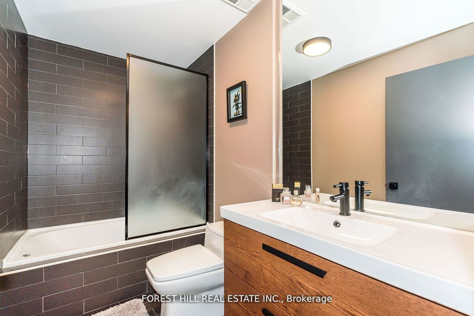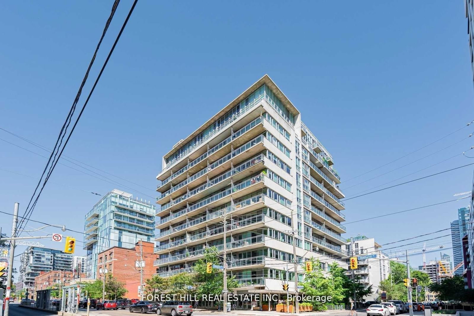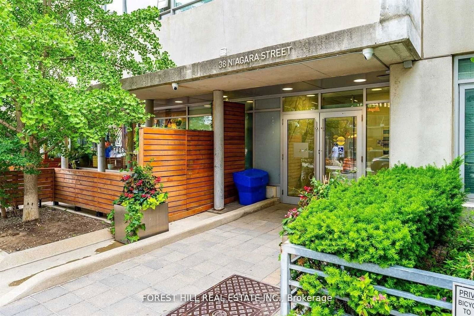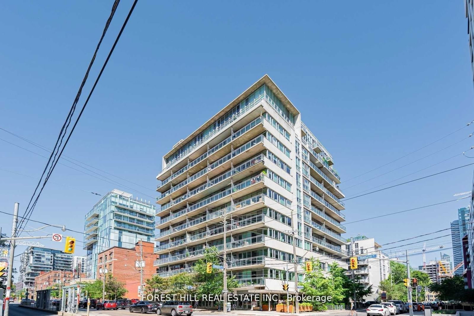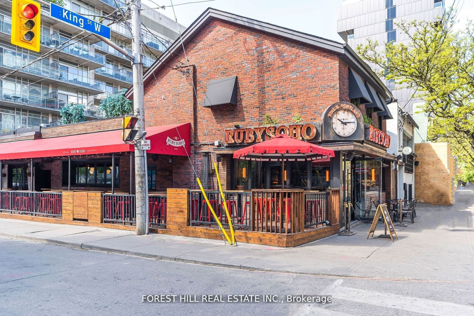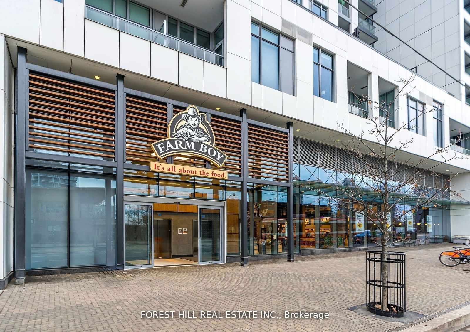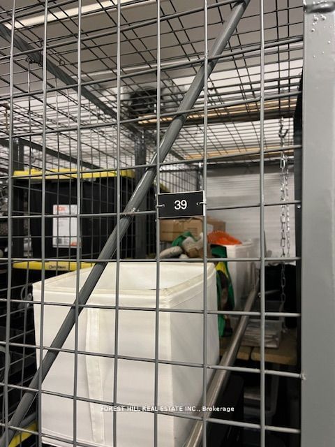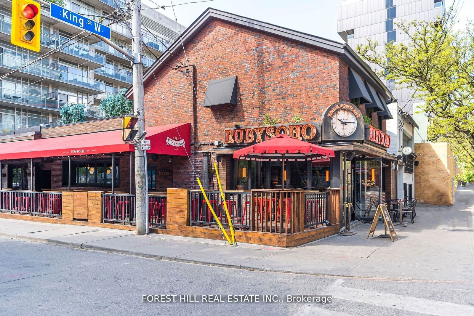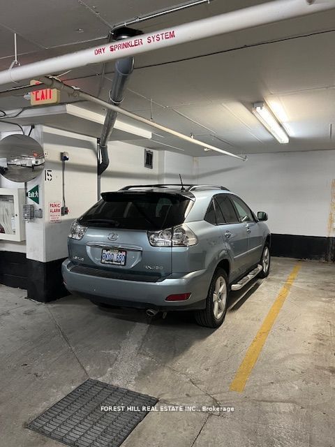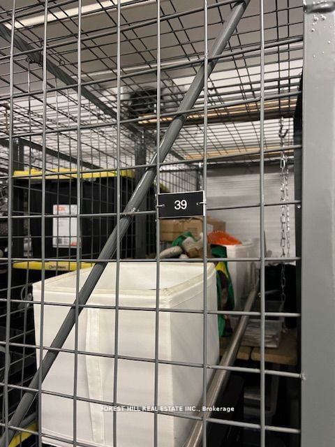Listing History
Unit Highlights
Maintenance Fees
Utility Type
- Air Conditioning
- Central Air
- Heat Source
- Gas
- Heating
- Forced Air
Room Dimensions
About this Listing
Bright Low Floor Corner Unit Loft In Boutique Building In King West. 2 Bedroom, 2 Bath with a split floor plan. Parking & Locker 9 Ft Exposed Concrete Ceilings, Floor to Ceiling Windows, Wide Plank Engineered Hardwood Flooring, Chef Inspired Kitchen with Stunning Terrazzo Water Fall Island, Backsplash & Counter tops, Gas Line on Patio for BBQ, Stylish Closet Doors. Don't Miss Out On This Amazing Deal!!
ExtrasAll Appliances : Fridge , Range , Range Hood , B/I Dishwasher, Stackable washer & dryer,Gas Line OnPatio for BBQ ,All existing light fixtures,(Dining Room Fixture As/Is) , 1 Parking 1 Locker.
forest hill real estate inc.MLS® #C9301108
Amenities
Explore Neighbourhood
Similar Listings
Demographics
Based on the dissemination area as defined by Statistics Canada. A dissemination area contains, on average, approximately 200 – 400 households.
Price Trends
Maintenance Fees
Building Trends At Zed Lofts
Days on Strata
List vs Selling Price
Offer Competition
Turnover of Units
Property Value
Price Ranking
Sold Units
Rented Units
Best Value Rank
Appreciation Rank
Rental Yield
High Demand
Transaction Insights at 38 Niagara Street
| Studio | 1 Bed | 1 Bed + Den | 2 Bed | 2 Bed + Den | |
|---|---|---|---|---|---|
| Price Range | No Data | No Data | $590,000 - $645,000 | No Data | No Data |
| Avg. Cost Per Sqft | No Data | No Data | $859 | No Data | No Data |
| Price Range | No Data | $2,000 - $2,350 | $2,750 - $3,250 | No Data | No Data |
| Avg. Wait for Unit Availability | No Data | 186 Days | 121 Days | 173 Days | 364 Days |
| Avg. Wait for Unit Availability | 490 Days | 89 Days | 106 Days | 325 Days | 336 Days |
| Ratio of Units in Building | 6% | 27% | 43% | 15% | 11% |
Transactions vs Inventory
Total number of units listed and sold in King West
