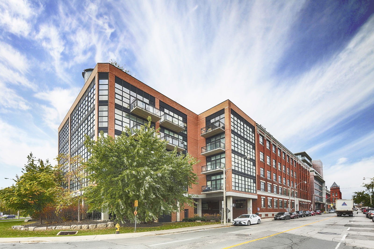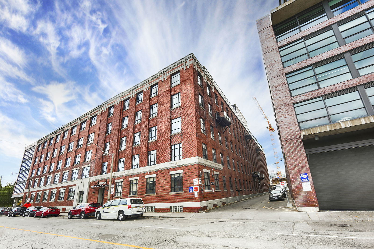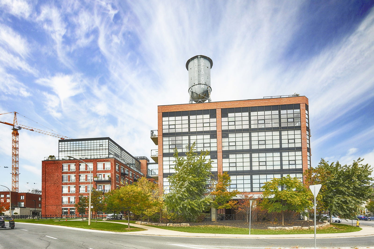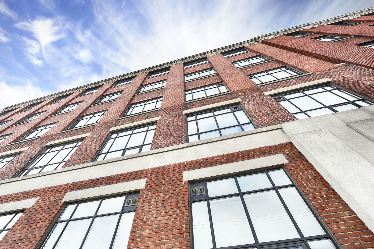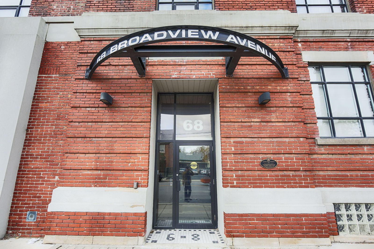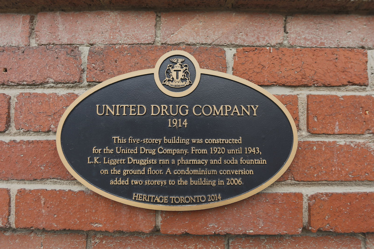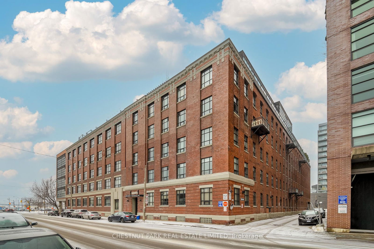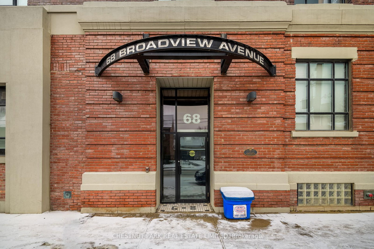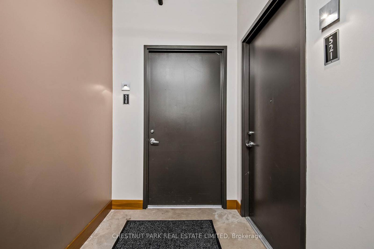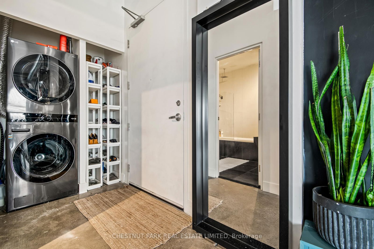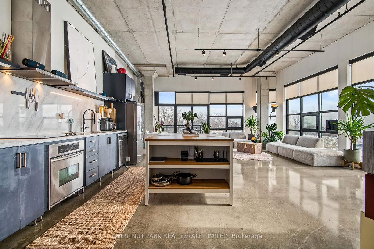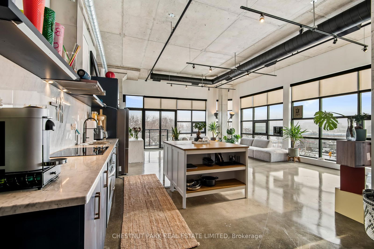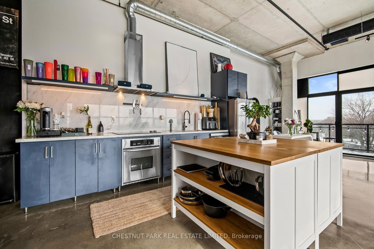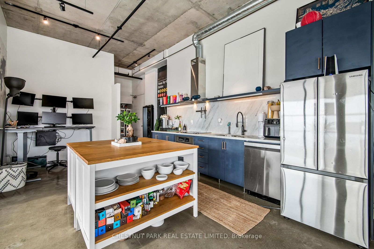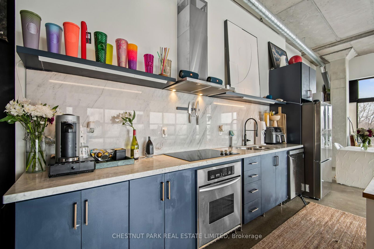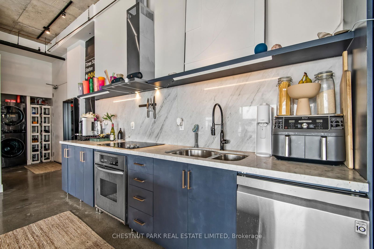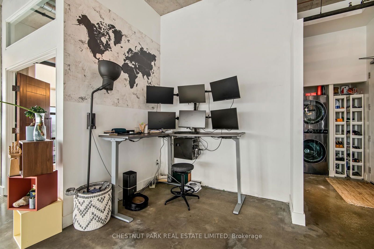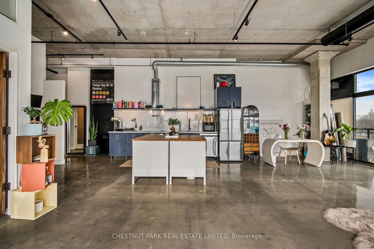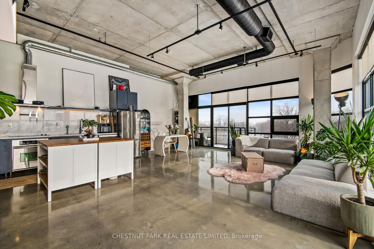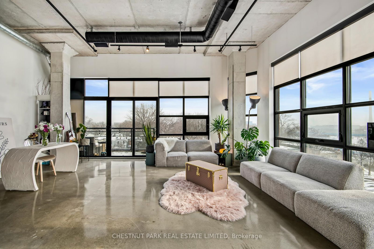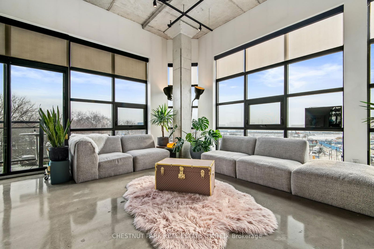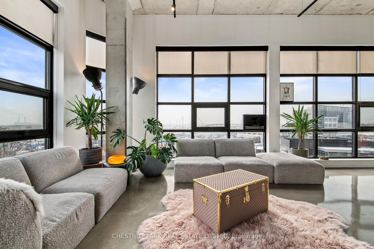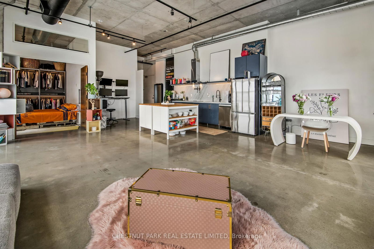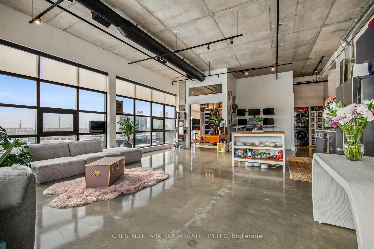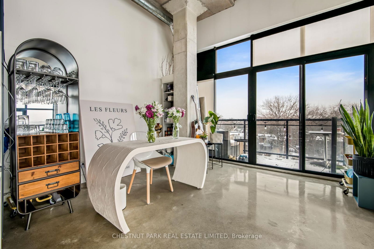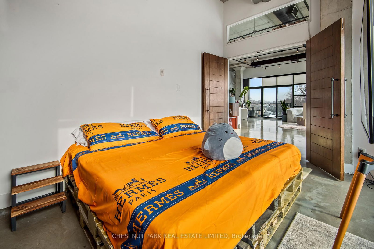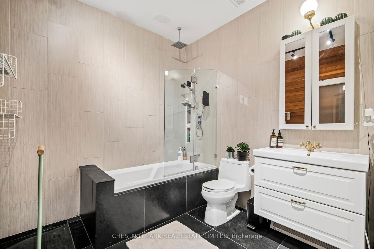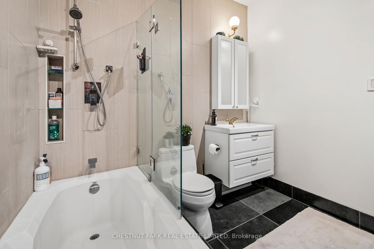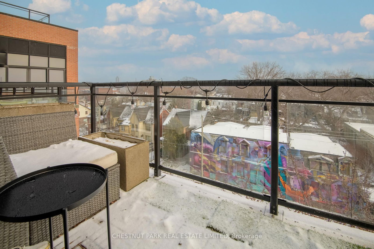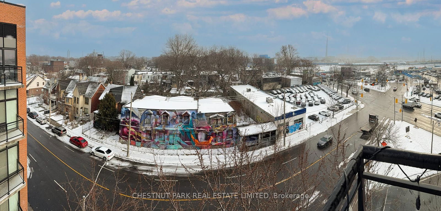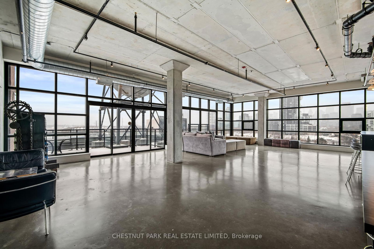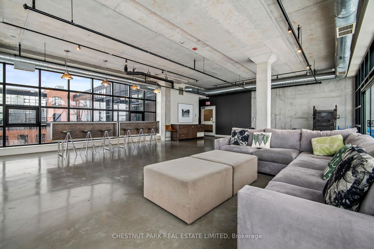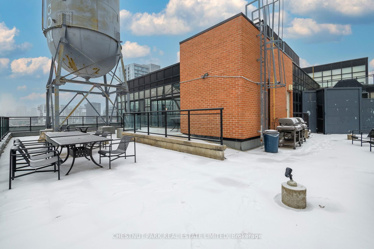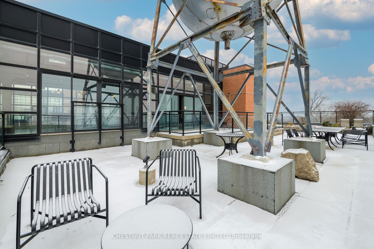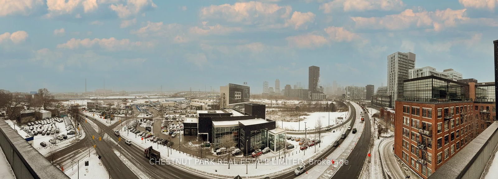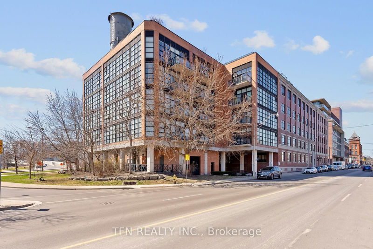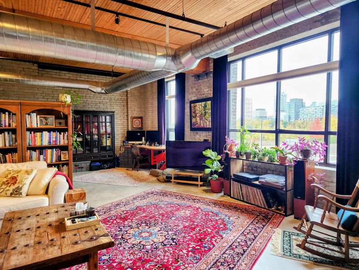68 Broadview Avenue & 60 Broadview Avenue
Building Highlights
Property Type:
Hard Loft
Number of Storeys:
6
Number of Units:
154
Condo Completion:
2007
Condo Demand:
High
Unit Size Range:
268 - 1,740 SQFT
Unit Availability:
Low
Property Management:
Amenities
About 68 Broadview Avenue — Broadview Lofts
The Broadview Lofts might just have it all — depending on what you’re after, that is. Historic charm? Check. Matchlessness and character? Check, check. Authenticity? Check. All the comforts of a contemporary building? Check.
Thanks to a careful renovation carried out by the Sorbara Group, this hard loft at 68 Broadview Avenue now enjoys its status as an updated piece of Toronto history. The red brick façade provides hints as to the building’s origins: the structure was once used as a warehouse for Rexall Pharmacy. The building’s original water tower even still survives up on the roof, although today its function is purely decorative.
While working with this heritage building, developers of the Broadview Lofts were careful to maintain the building’s integrity while carving out 154 homes fit for modern Torontonians. As a result, the antique base was provided fresh touches, such as updated black trimmings surrounding the oversized, paned windows that envelop the building’s walls.
The Suites
Thanks to the ample number of units at the Broadview Lofts, each home is significantly different from the next. With over 150 hard lofts, it’s also no surprise that their sizes have the ability to range quite dramatically. The cosiest of units at 68 Broadview Avenue start at approximately 550 square feet, perfect for an individual or a couple to call home. Larger units, on the other hand, reach to about 1,750 square feet, making these roomy units an ideal place to raise a family. Really, anyone who appreciates authenticity and is looking to buy a condo in Toronto would be wise to check this building out.
Certain more sizeable units are designed in a mezzanine style, an infrequent find for a Toronto loft. Other layouts embrace the open concept mode, whereby kitchens and living spaces bleed into one another. This way, the abundance of windows described earlier allow bright, warm sunshine to seep into every corner of these homes.
While balconies are a modern-day amenity added to the building, and a much-welcomed one at that, other historic elements can also be found throughout the Broadview Lofts. These include items that double as functional and stylish, such as wooden beams, exposed ductwork and concrete, and polished floors. While these preserved pieces are industrial in nature, the homes at 68 Broadview manage to maintain a warm atmosphere thanks to their open and bright designs.
The Neighbourhood
Nestled right in between the lovely Leslieville & South Riverdale neighbourhood and the Corktown neighbourhood, residents living at 68 Broadview Avenues are in luck in terms of their position within the city. Entertainment, shopping, outdoor spaces, dining options, and a particularly friendly vibe are all part of the package in this east-end locale.
Located just east of the Don Valley River, this natural resource doubles as an urban playspace for active types. The Don Valley Trail that runs alongside the river is an ideal spot for cycling or hiking in the warmer months. A short drive or ride on public transit will land residents of the Broadview Lofts at Riverdale Park, a 400-acre green space filled with a farm, swimming pool, multiple baseball diamonds, cricket pitches, and much, much more.
Just north of the park is Evergreen Brickworks, which can be reached in under 10 minutes. Here, residents can spend Saturdays and Sundays exploring this converted quarry, which now hosts a year-round farmer’s market, a children’s garden, bike shop and repair centre, café, off-leash dog park, and look-out point, as well as a skating rink in the wintertime.
For those whose eyes lit up at the word ‘market,’ you’ll be happy to hear that the St. Lawrence Market is also located nearby the Braodview Lofts. Residents may opt to take the 6-minute drive, 15-minute TTC ride, or 30-minute walk to get here. And once they do, stomachs will be satisfied: the market is Toronto’s go-to spot for fresh produce, meat, fish, and baked goods, as well as edible treats from all over the world.
Once the weather warms up, residents living at 68 Broadview will also come to appreciate how close they live to the beach. Cherry Beach and Woodbine Beach are each a 10-minute drive away from the Broadview Lofts, making it that much easier to secure a good spot on the weekends. Woodbine Beach also boasts an outdoor, Olympic-sized swimming pool, as well as volleyball nets, and a boardwalk perfect for walking, cycling, or rollerblading.
Transportation
With its location steps from Queen Street East, residents of the Broadview Lofts can head west to reach the centre of the city in no time. The Queen streetcar service will carry passengers toward the subway, or even farther west, 24 hours a day. Alternatively, a northbound ride on the Broadview streetcar will land travelers at Broadview station on the Bloor-Danforth subway line.
Drivers can make use of both of these major arterial roads, while the Don Valley Parkway and the Gardiner Expressway are also both right around the corner. These two highways are ideal for zooming around the edges of the city, or for exiting it altogether.
Maintenance Fees
Listing History for Broadview Lofts
Reviews for Broadview Lofts
No reviews yet. Be the first to leave a review!
 5
5Listings For Sale
Interested in receiving new listings for sale?
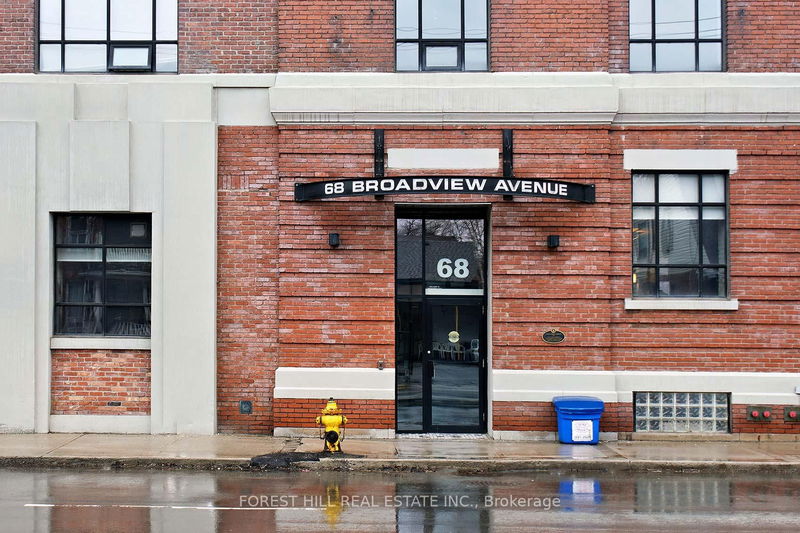
Price Cut: $50,000 (Apr 18)
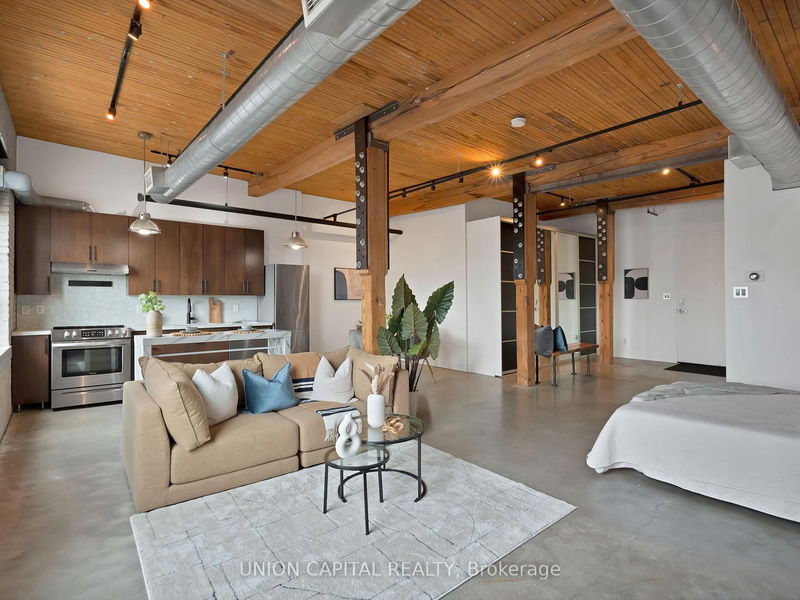
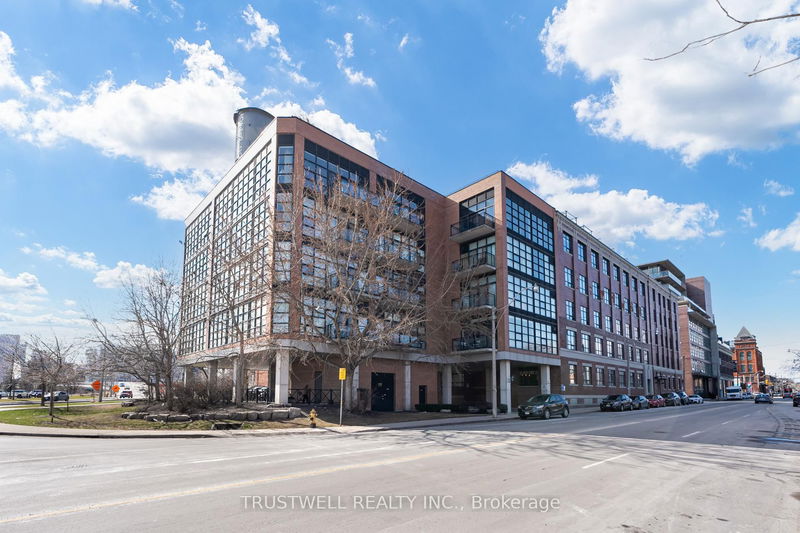
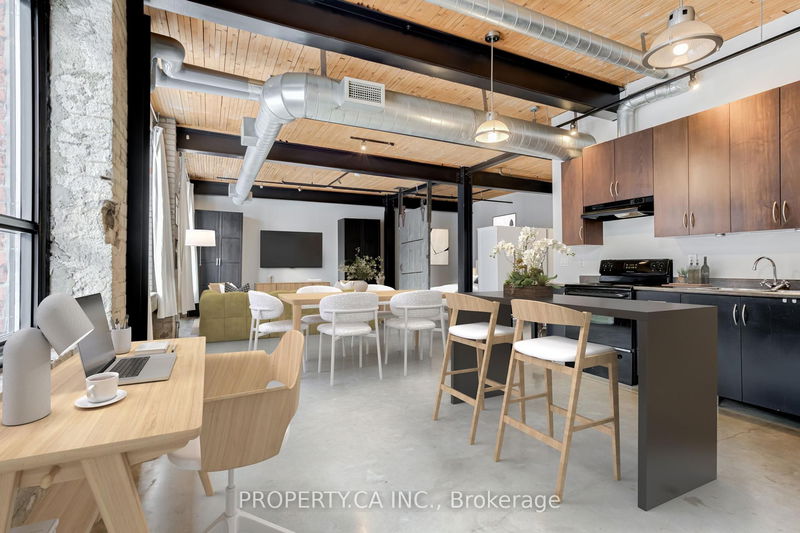
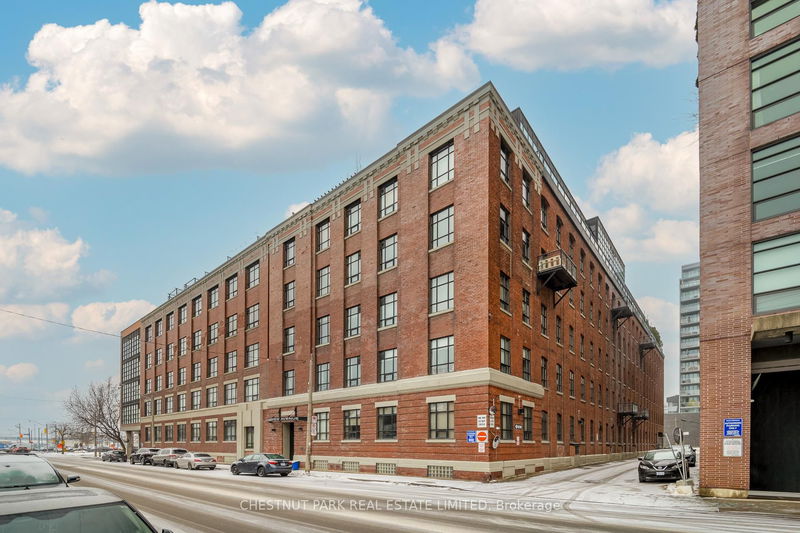
 2
2Listings For Rent
Interested in receiving new listings for rent?
Similar Lofts
Explore Leslieville | South Riverdale
Commute Calculator
Demographics
Based on the dissemination area as defined by Statistics Canada. A dissemination area contains, on average, approximately 200 – 400 households.
Building Trends At Broadview Lofts
Days on Strata
List vs Selling Price
Offer Competition
Turnover of Units
Property Value
Price Ranking
Sold Units
Rented Units
Best Value Rank
Appreciation Rank
Rental Yield
High Demand
Market Insights
Transaction Insights at Broadview Lofts
| Studio | 1 Bed | 1 Bed + Den | 2 Bed | 2 Bed + Den | |
|---|---|---|---|---|---|
| Price Range | No Data | $930,000 - $1,130,000 | $1,035,000 - $1,290,000 | $1,300,000 | No Data |
| Avg. Cost Per Sqft | No Data | $1,012 | $1,193 | $995 | No Data |
| Price Range | No Data | $2,700 - $4,300 | $3,150 - $3,900 | No Data | No Data |
| Avg. Wait for Unit Availability | 2423 Days | 68 Days | 138 Days | 599 Days | No Data |
| Avg. Wait for Unit Availability | No Data | 46 Days | 147 Days | 264 Days | No Data |
| Ratio of Units in Building | 9% | 64% | 16% | 12% | 2% |
Market Inventory
Total number of units listed and sold in Leslieville | South Riverdale
