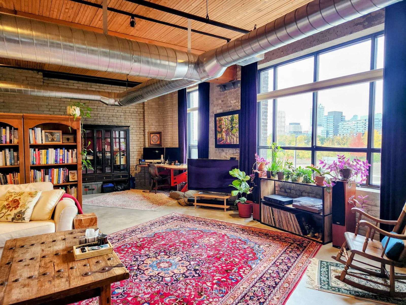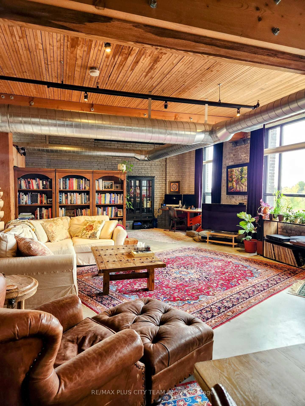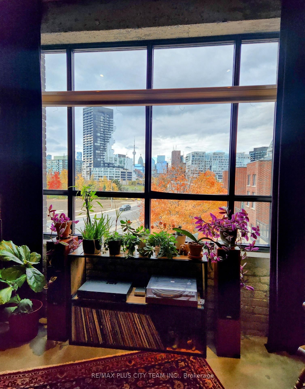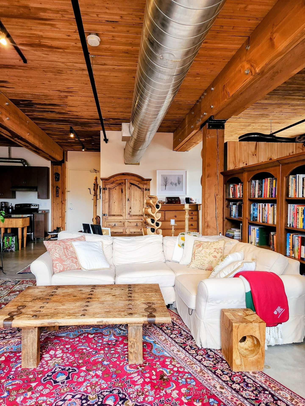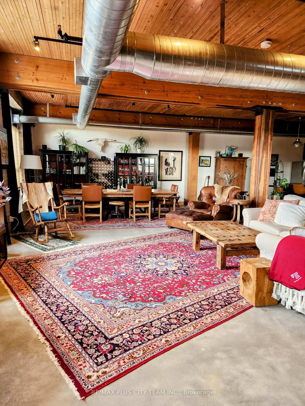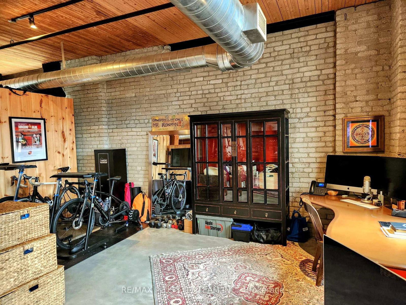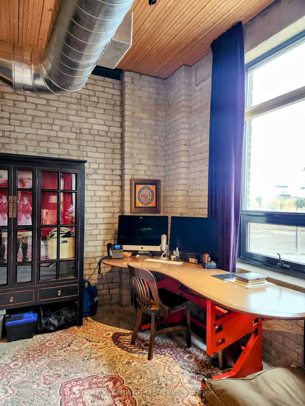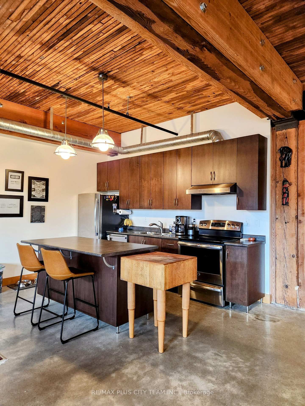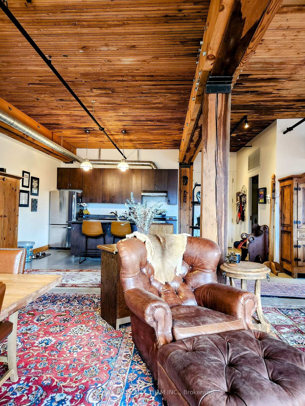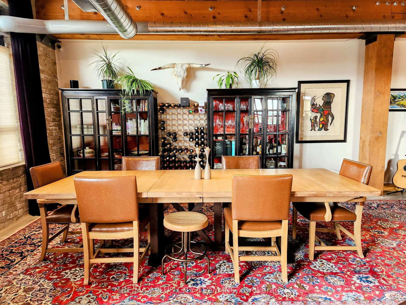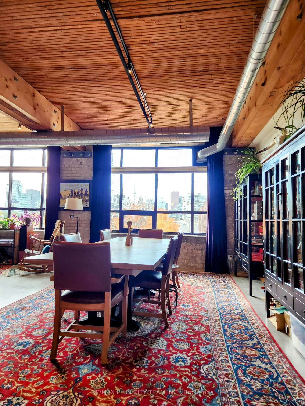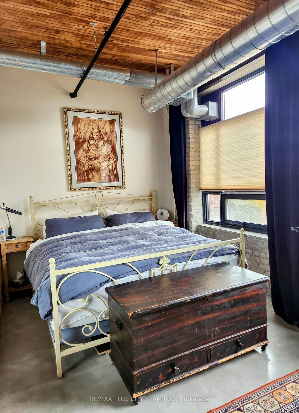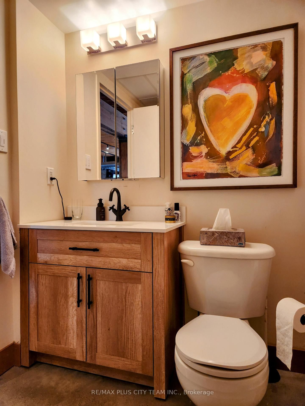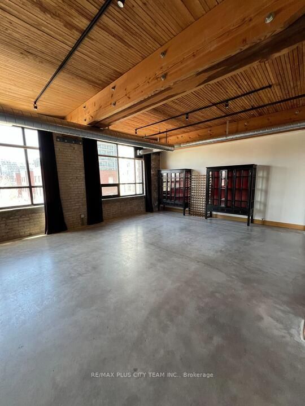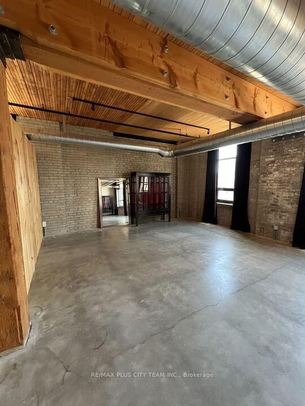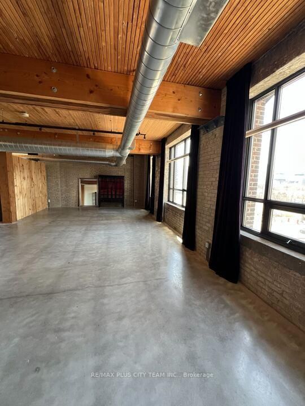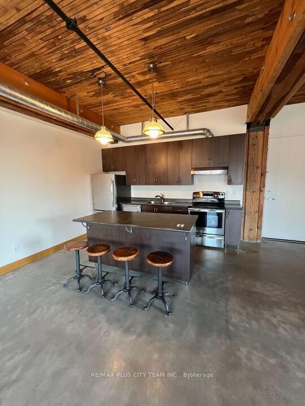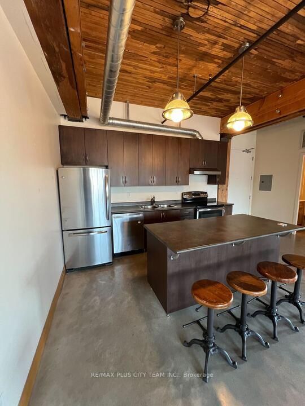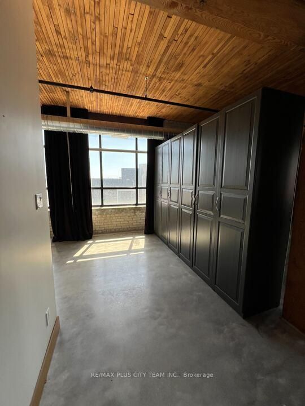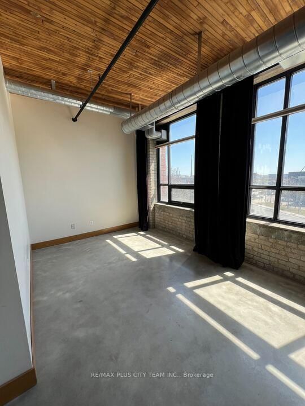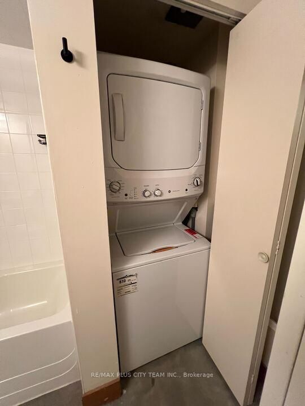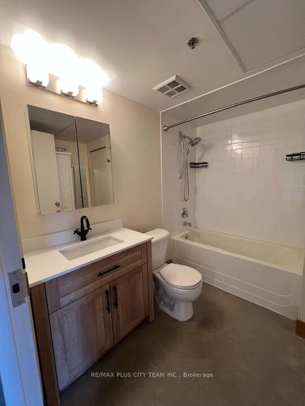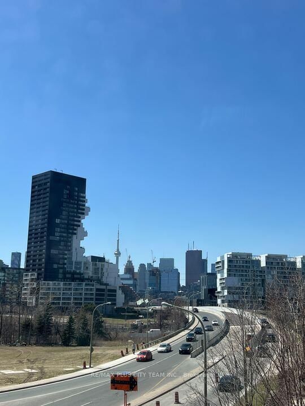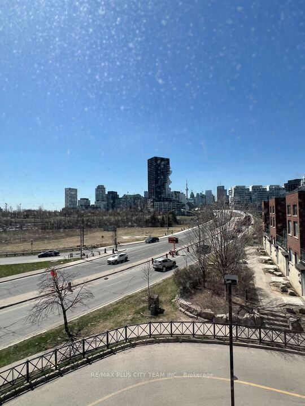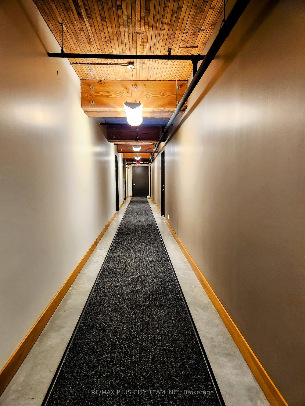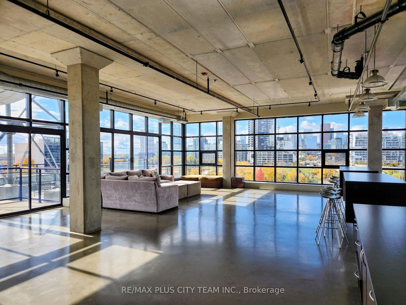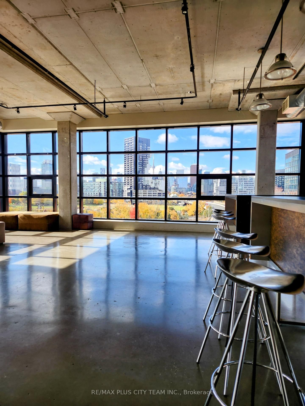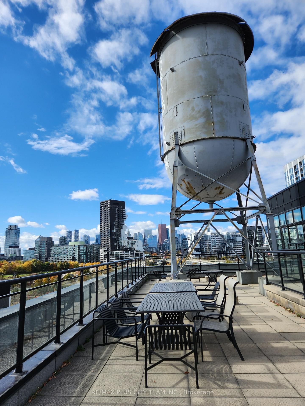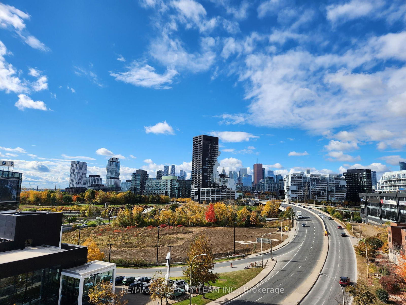304 - 68 Broadview Ave
Listing History
Details
Ownership Type:
Condominium
Property Type:
Hard Loft
Possession Date:
Immediately
Lease Term:
1 Year
Utilities Included:
Yes
Outdoor Space:
None
Furnished:
Partially
Exposure:
South West
Locker:
Owned
Laundry:
Main
Amenities
About this Listing
Authentic Hard Loft Living at Broadview Lofts 1,438 Sq Ft Corner Unit with Skyline Views! Welcome to your opportunity to live in one of Toronto's most coveted hard loft conversions, the award-winning Broadview Lofts. This stunning southwest corner residence spans 1,438 square feet of beautifully designed, flexible space that can easily accommodate a 1+1 bedroom layout and includes 1 large underground parking space. Drenched in natural light thanks to expansive windows and a bright southwest exposure, this unique loft showcases soaring 10-foot timber ceilings, post-and-beam construction, polished concrete floors, and authentic exposed brick exterior walls, a true blend of character and modern elegance. The open-concept layout offers ample room for living, dining, and entertaining, with G.E. stainless steel appliances, abundant wardrobe and storage space, and breathtaking views of the Toronto skyline. Included with the unit are four bar stools, three custom timber-and-glass display cabinets, a wall-mounted wine rack, bathroom storage units, and additional wardrobe storageall seamlessly integrated into the space. Located just steps from The Broadview Hotel and the vibrant cafes, restaurants, design shops, and galleries of Queen Street East, you're also a short walk from Corktown Common, the Distillery District, and mere minutes to the downtown core by streetcar. Commuters will appreciate the ultra-quick access to the DVP, Gardiner Expressway, and Lakeshore Boulevard. Residents of Broadview Lofts enjoy premium amenities including a 24/7 concierge and security desk, ample visitor parking, a party room, and a rooftop terrace complete with patio furniture, BBQ stations, and panoramic views of Toronto's skyline. Don't miss your chance to live in a truly exceptional space that fuses industrial charm with modern sophistication, an authentic Toronto hard loft like no other.
ExtrasAll utilities, G.E Stainless Steel: Fridge, Stove & Dishwasher. Stacked Washer & Dryer, Existing Light Fixtures, Hunter Douglas Duette Blinds& One Parking Spot
re/max plus city team inc.MLS® #E12090160
Fees & Utilities
Utilities Included
Utility Type
Air Conditioning
Heat Source
Heating
Room Dimensions
Kitchen
Concrete Floor, Quartz Counter, Renovated
Living
Concrete Floor, Window, Open Concept
Primary
Double Closet, Window, Beamed
Office
Concrete Floor, Window, Beamed
Dining
Concrete Floor, Open Concept
Similar Listings
Explore Leslieville | South Riverdale
Commute Calculator
Mortgage Calculator
Demographics
Based on the dissemination area as defined by Statistics Canada. A dissemination area contains, on average, approximately 200 – 400 households.
Building Trends At Broadview Lofts
Days on Strata
List vs Selling Price
Offer Competition
Turnover of Units
Property Value
Price Ranking
Sold Units
Rented Units
Best Value Rank
Appreciation Rank
Rental Yield
High Demand
Market Insights
Transaction Insights at Broadview Lofts
| Studio | 1 Bed | 1 Bed + Den | 2 Bed | 2 Bed + Den | |
|---|---|---|---|---|---|
| Price Range | No Data | $930,000 - $1,130,000 | $1,035,000 - $1,290,000 | $1,300,000 | No Data |
| Avg. Cost Per Sqft | No Data | $1,012 | $1,193 | $995 | No Data |
| Price Range | No Data | $2,700 - $4,300 | $3,150 - $3,900 | No Data | No Data |
| Avg. Wait for Unit Availability | 2423 Days | 68 Days | 138 Days | 599 Days | No Data |
| Avg. Wait for Unit Availability | No Data | 46 Days | 147 Days | 264 Days | No Data |
| Ratio of Units in Building | 9% | 64% | 16% | 12% | 2% |
Market Inventory
Total number of units listed and leased in Leslieville | South Riverdale
