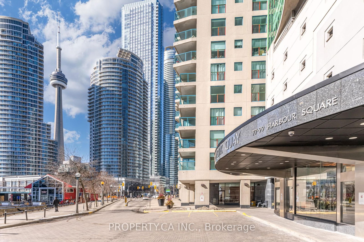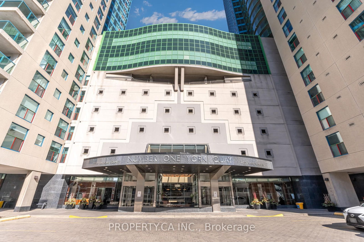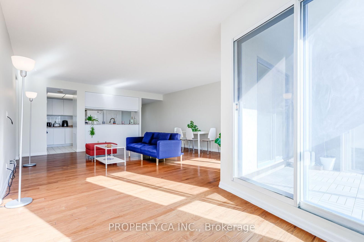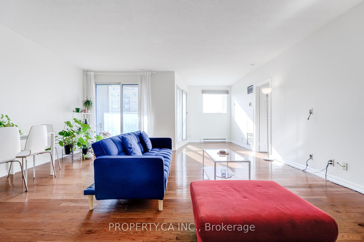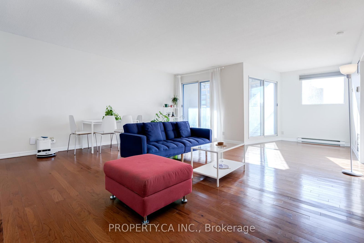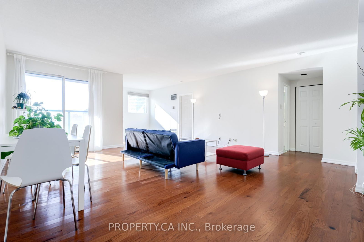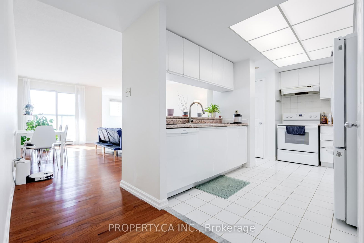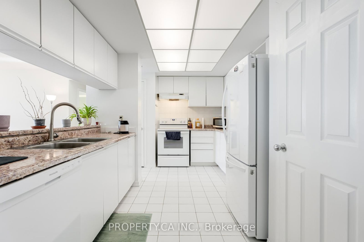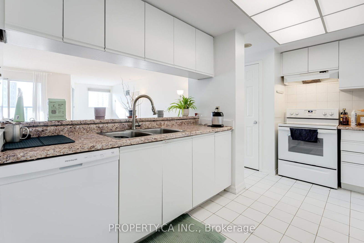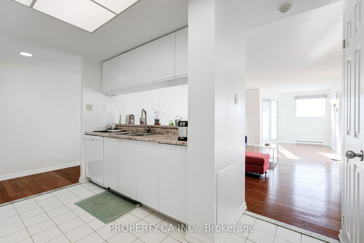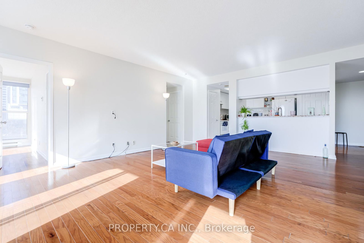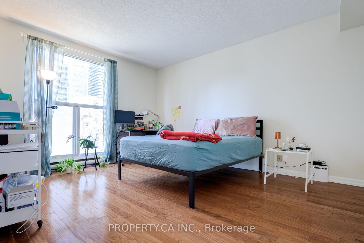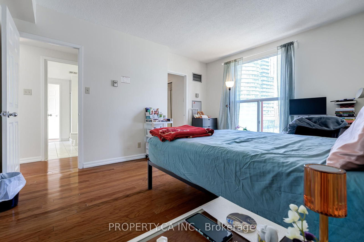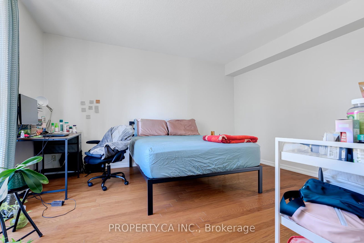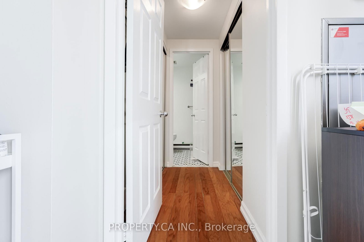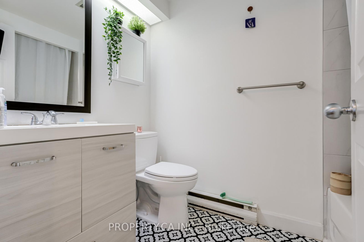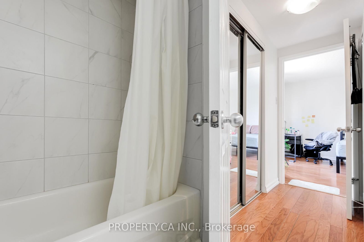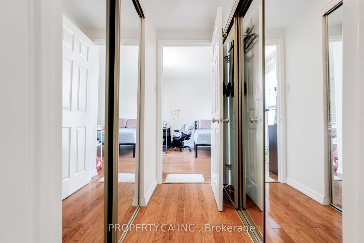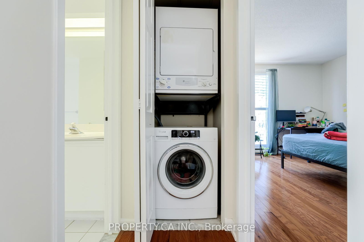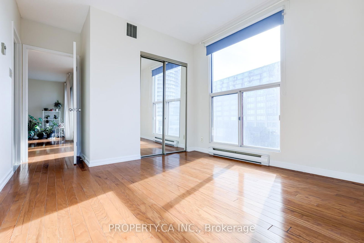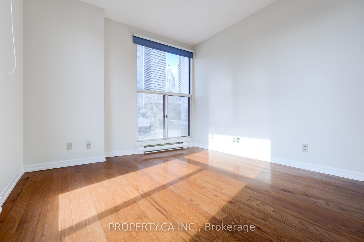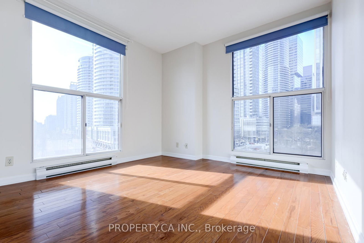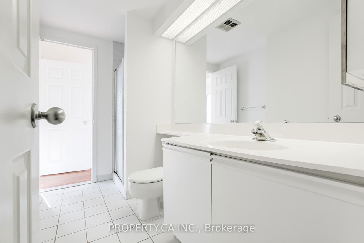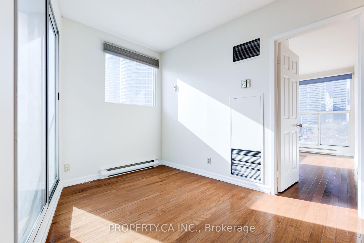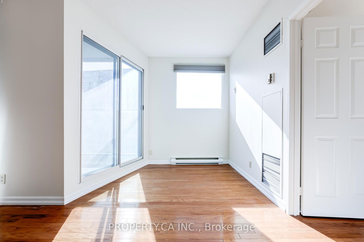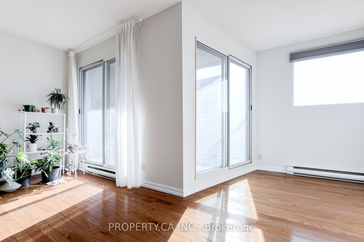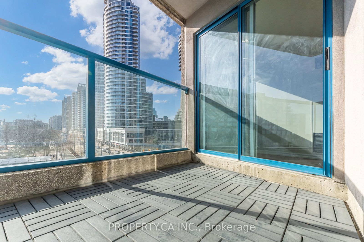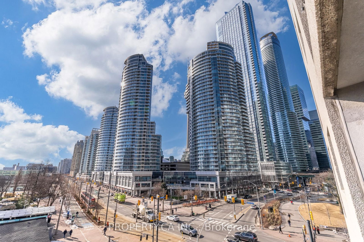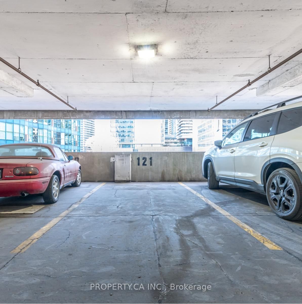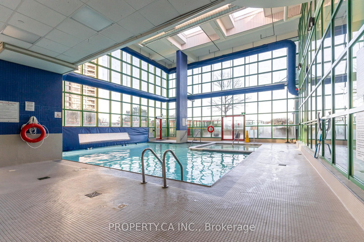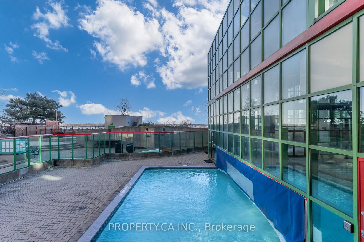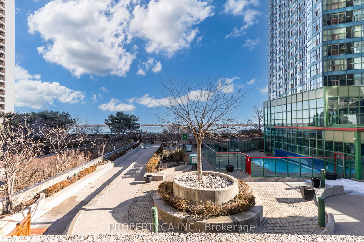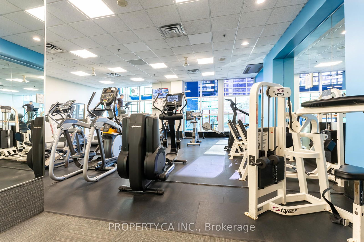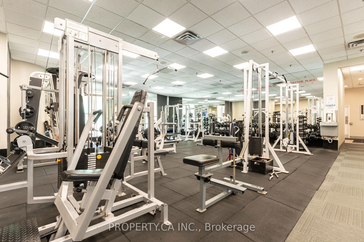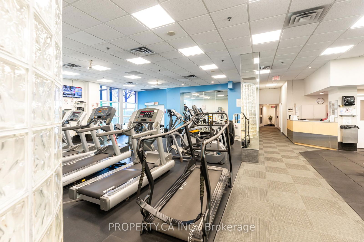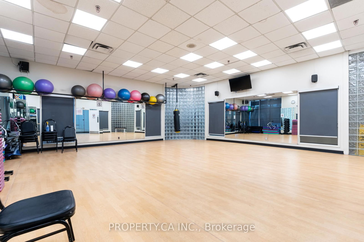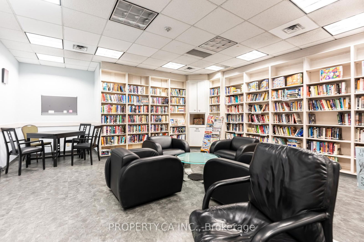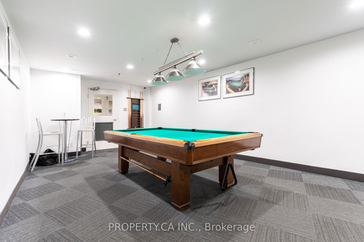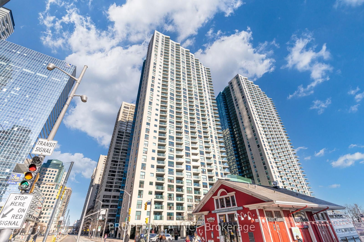612 - 77 Harbour Sq
Listing History
Details
Property Type:
Condo
Possession Date:
May 1, 2025
Lease Term:
1 Year
Utilities Included:
No
Outdoor Space:
Balcony
Furnished:
No
Exposure:
North West
Locker:
Owned
Amenities
About this Listing
Welcome To 77 Harbour Square A Rarely Offered 2 Bedroom Suite In One Of Toronto's Most Iconic Waterfront Residences. Offering Approx. 1,220 Sq. Ft Of Bright, Functional Living Space With Sought-After Northwest Exposure Showcasing Stunning Lake And City Views. Spacious Open-Concept Layout With Walkout To Private Balcony. Well-Appointed Kitchen With Ample Storage And Breakfast Bar. Updated Primary Bedroom Features Updated 4Pc Ensuite And Double Closets. Second Bedroom Boasts Semi Ensuite and Mirrored Closet And The Separate Den Provides Flexibility For Families, Or A Dedicated Home Office. Perfect For Professionals Working In The Financial District, Retirees Seeking Full-Service Living By The Lake, Or Families Looking For Extra Space In The Downtown Core. Includes One Parking & Large Locker Both Located On The Same Floor As The Unit (No Need To Wait On Elevators). Enjoy Premium Amenities: 24Hr Concierge, Indoor Pool, Gym, Squash Courts, Rooftop Terrace, Private Shuttle Service, Visitor Parking & More. All Utilities are included in the rent + Basic Cable TV & Internet. Steps To Union Station, Shops, Restaurants, Ferry Terminal & Waterfront Trails.
ExtrasAll Utilities (Hydro, Heat, Water), Internet & Basic Cable TV, Included in Monthly Rent.
property.ca inc.MLS® #C12088606
Fees & Utilities
Utilities Included
Utility Type
Air Conditioning
Heat Source
Heating
Room Dimensions
Living
Combined with Den, hardwood floor
Dining
Combined with Living, hardwood floor
Kitchen
Breakfast Bar, Ceramic Back Splash, Pantry
Primary
His/Hers Closets, Ensuite Bath, hardwood floor
2nd Bedroom
Semi Ensuite, Mirrored Closet, hardwood floor
Similar Listings
Explore The Waterfront
Commute Calculator
Mortgage Calculator
Demographics
Based on the dissemination area as defined by Statistics Canada. A dissemination area contains, on average, approximately 200 – 400 households.
Building Trends At Number One York Quay
Days on Strata
List vs Selling Price
Offer Competition
Turnover of Units
Property Value
Price Ranking
Sold Units
Rented Units
Best Value Rank
Appreciation Rank
Rental Yield
High Demand
Market Insights
Transaction Insights at Number One York Quay
| Studio | 1 Bed | 1 Bed + Den | 2 Bed | 2 Bed + Den | 3 Bed | 3 Bed + Den | |
|---|---|---|---|---|---|---|---|
| Price Range | $478,000 - $535,000 | $535,000 - $840,000 | No Data | $805,000 - $1,750,000 | No Data | $1,800,000 - $2,295,000 | No Data |
| Avg. Cost Per Sqft | $1,010 | $937 | No Data | $957 | No Data | $1,140 | No Data |
| Price Range | $2,050 - $2,500 | $2,020 - $3,500 | $3,650 - $4,300 | $3,350 - $5,500 | No Data | $4,500 - $6,500 | No Data |
| Avg. Wait for Unit Availability | 100 Days | 34 Days | 938 Days | 49 Days | 1216 Days | 1498 Days | No Data |
| Avg. Wait for Unit Availability | 29 Days | 11 Days | 132 Days | 17 Days | 245 Days | 344 Days | 669 Days |
| Ratio of Units in Building | 18% | 47% | 4% | 28% | 2% | 3% | 1% |
Market Inventory
Total number of units listed and leased in Waterfront
